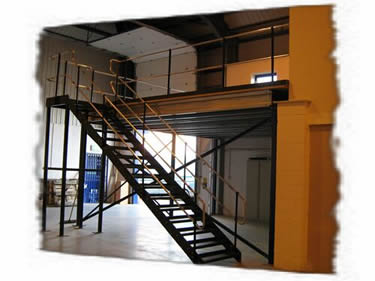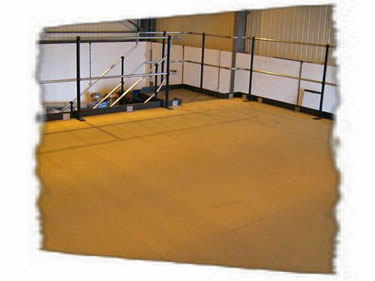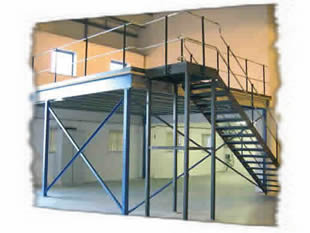
Our client had a large area, which is used as a workshop, but they required a section of it to become a training room. Our remit was to build an area that could be used as the training room and utilised a partly covered area that did not have a use at that time.
We erected a mezzanine floor, which was to be used as a rest area during breaks and this extended the already covered area, doubling the room available. Partitioning was built under the floor and new double doors installed to allow access to the rest area and workshops. A new entrance from the reception area was built and the electric meters and wires next to the door were hidden behind a bespoke cupboard. This cupboard was mirrored on the other side of the door allowing storage space for files, paper and other items. A new suspended ceiling was installed to hide the old ceiling and join between the existing work and the mezzanine floor. Our team of electricians installed networking cables, power and lighting and the job was finished off by our decorators applying the wall finish in the colour requested by our client.
This is an ideal case where a mezzanine floor was used to increase usable space with the new rest area and to create a new training room allowing wasted space to be utilised.
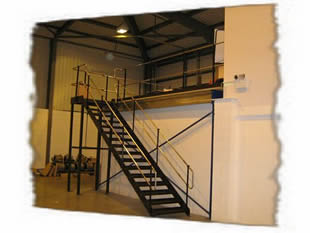
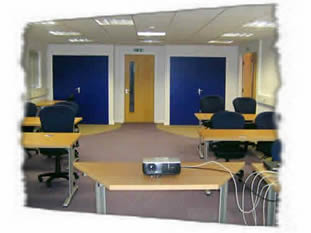



Home ¦ Products ¦ About Us ¦ Case Study ¦ Rack Inspections ¦ Shop Fitting ¦ Testimonials ¦ Contact Us
Oak House, Old Wood, Skellingthorpe, Lincoln, LN6 5UA. Telephone/Fax (01522) 500898
V.A.T. Number 365 1208 69, Registered in England No. 1381149
© Peter Samms Equipment Ltd 2013

